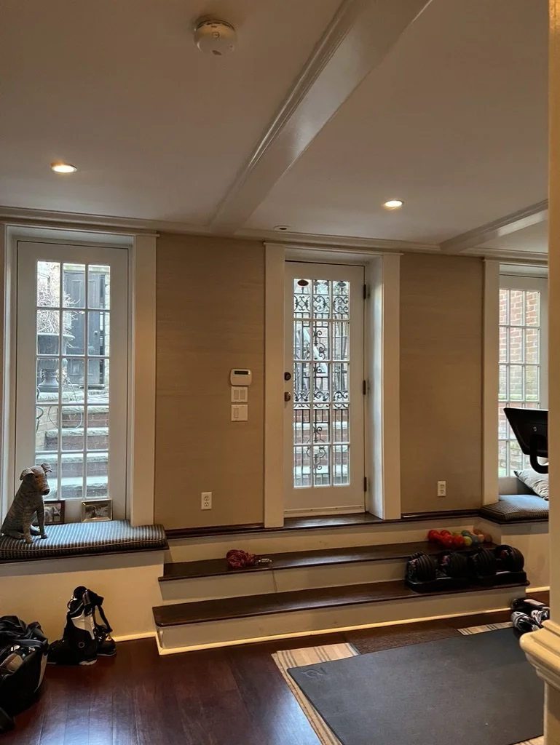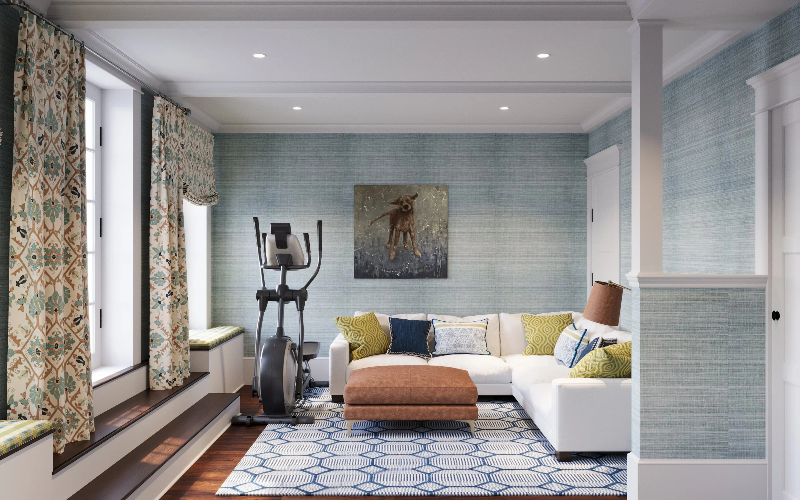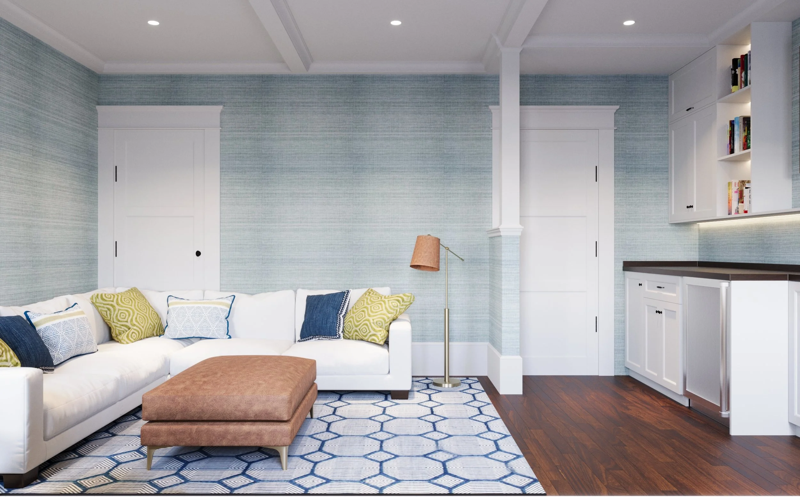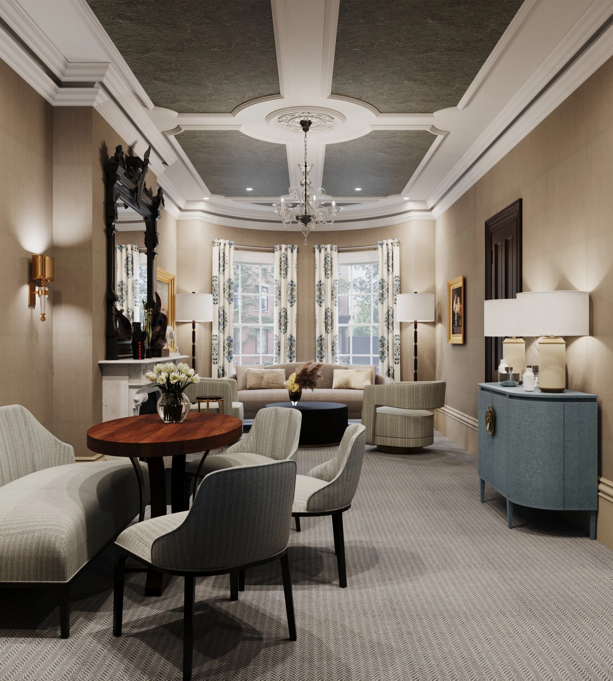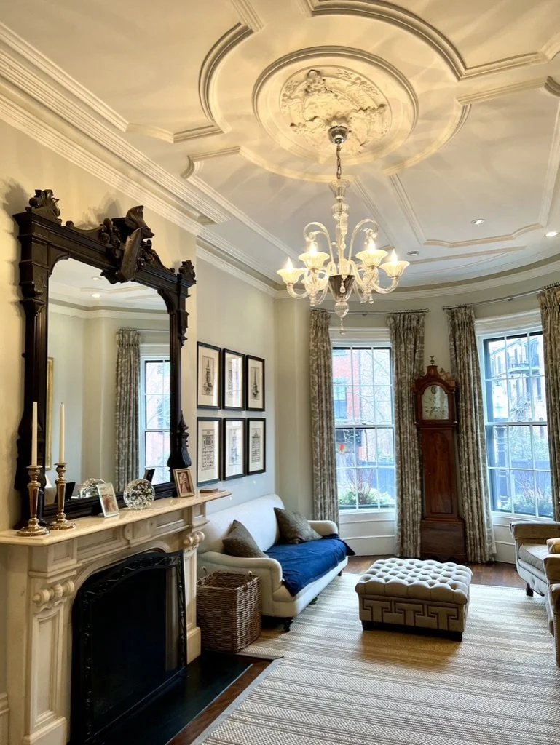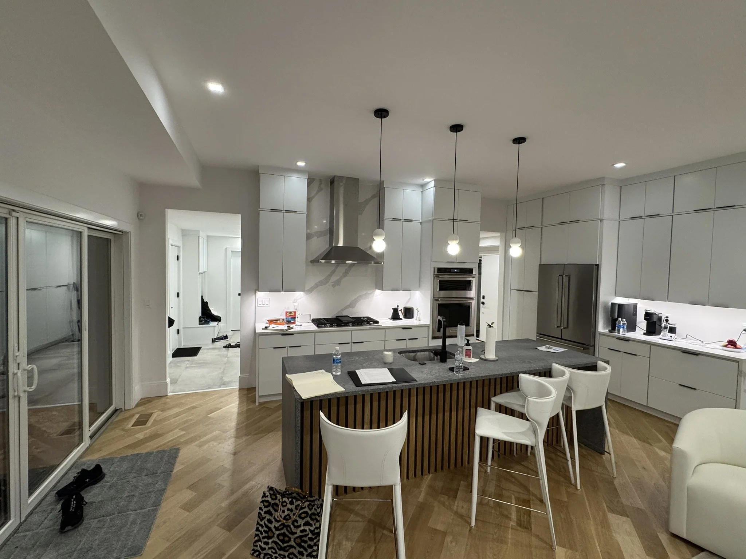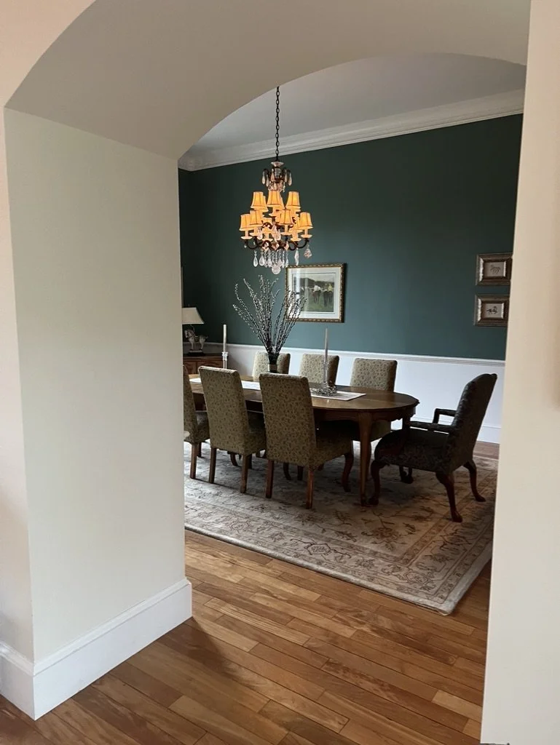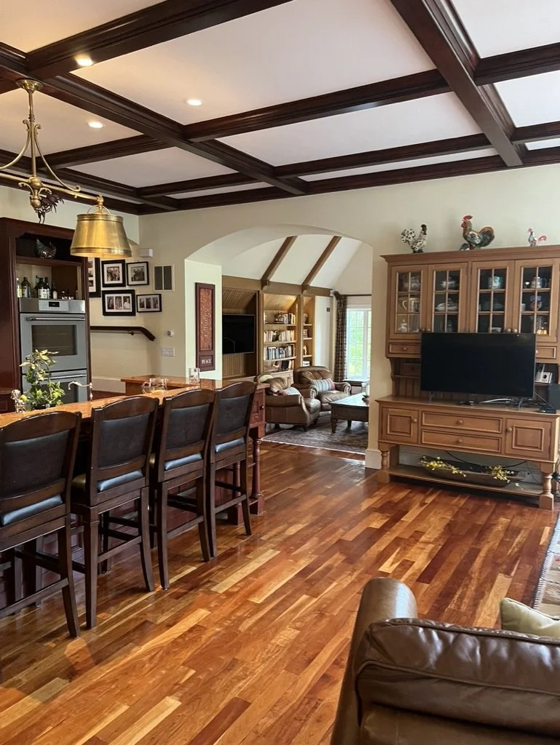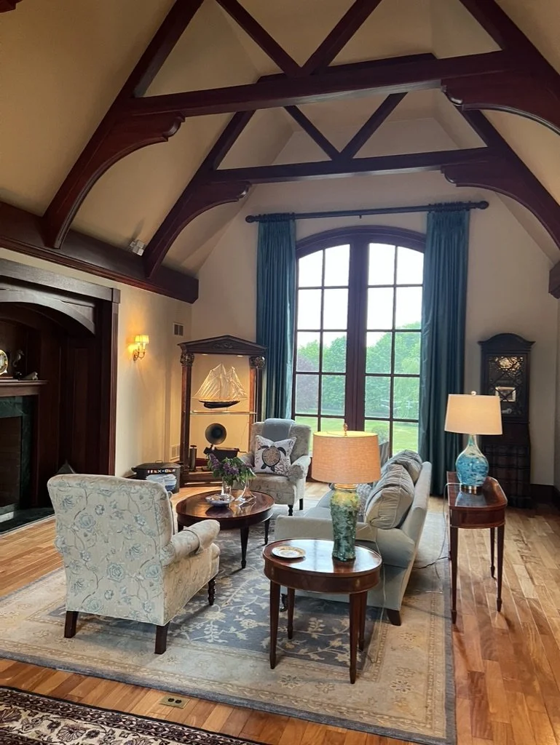Full-Service Interior Design
We communicate verbally and visually. It is the close and often intimate collaboration between Interior Designer and the client that produces the most authentic results. From conception to implementation for both residential and commercial design projects, our team collaborates with builders, architects, and trade professionals to create luxurious and distinctive interiors. As your design team, we listen, guide, plan and translate your vision into a space with sophisticated functionality.
“We enthusiastically recommend Diana to anyone interested in reimagining/refreshing their living space. Diana was a joy to work with. Her process is clear, collaborative, and not overwhelming. Her design sense allows “elegant” to still be inviting and comfortable. After just a few weeks in our “new” home, we already view this design project as an investment in ourselves and our quality of life.”
our process
At our interior design company, the process begins with a deep understanding of each client’s needs, lifestyle, and aesthetic vision. We believe that great design starts with a personal connection, so we take the time to listen, learn, and collaborate closely with our clients to uncover what truly inspires them. From there, we develop detailed renderings and elevations that bring concepts to life with clarity and precision. Throughout the project, we work hand in hand with general contractors, project managers, and architects to ensure every element aligns seamlessly—from structural details to the final decorative touches. Our hands-on approach, both in design and on-site, allows us to turn abstract ideas into beautiful, livable spaces that reflect our clients’ personalities and exceed their expectations.
Discovery & Consultation
Initial meetings to understand the client’s needs, vision, lifestyle, and preferences
Site visits and spatial assessment
Mood boards, inspiration, and design questionnaire (if applicable)
Concept Development
Creation of preliminary design concepts
Style direction, materials palette, and initial space planning
Review with client for feedback and alignment
Design Development
Detailed drawings: floor plans, elevations, and renderings
Selection of finishes, furniture, lighting, and fixtures
Budget review and refinement
Coordination & Collaboration
Final design presentation and approval
Collaboration with general contractors, project managers, and architects
Procurement begins: orders placed for furniture, materials, and custom pieces
Construction & Implementation
Regular site visits to ensure design intent is followed
Coordination of build-out, installations, and inspections
Ongoing communication with trades and project team
Final Styling & Walkthrough
In-person styling and finishing touches
Placement of furniture, accessories, and art
Client walkthrough and handover
Post-Completion Support (Optional)
Follow-up visit to ensure satisfaction
Adjustments or final tweaks if needed
recent project transformations
